From Sou Fujimoto’s monumental Grand Ring to pavilions rich in cultural storytelling, Osaka Expo 2025 offers a rare, immersive snapshot of global design thinking.
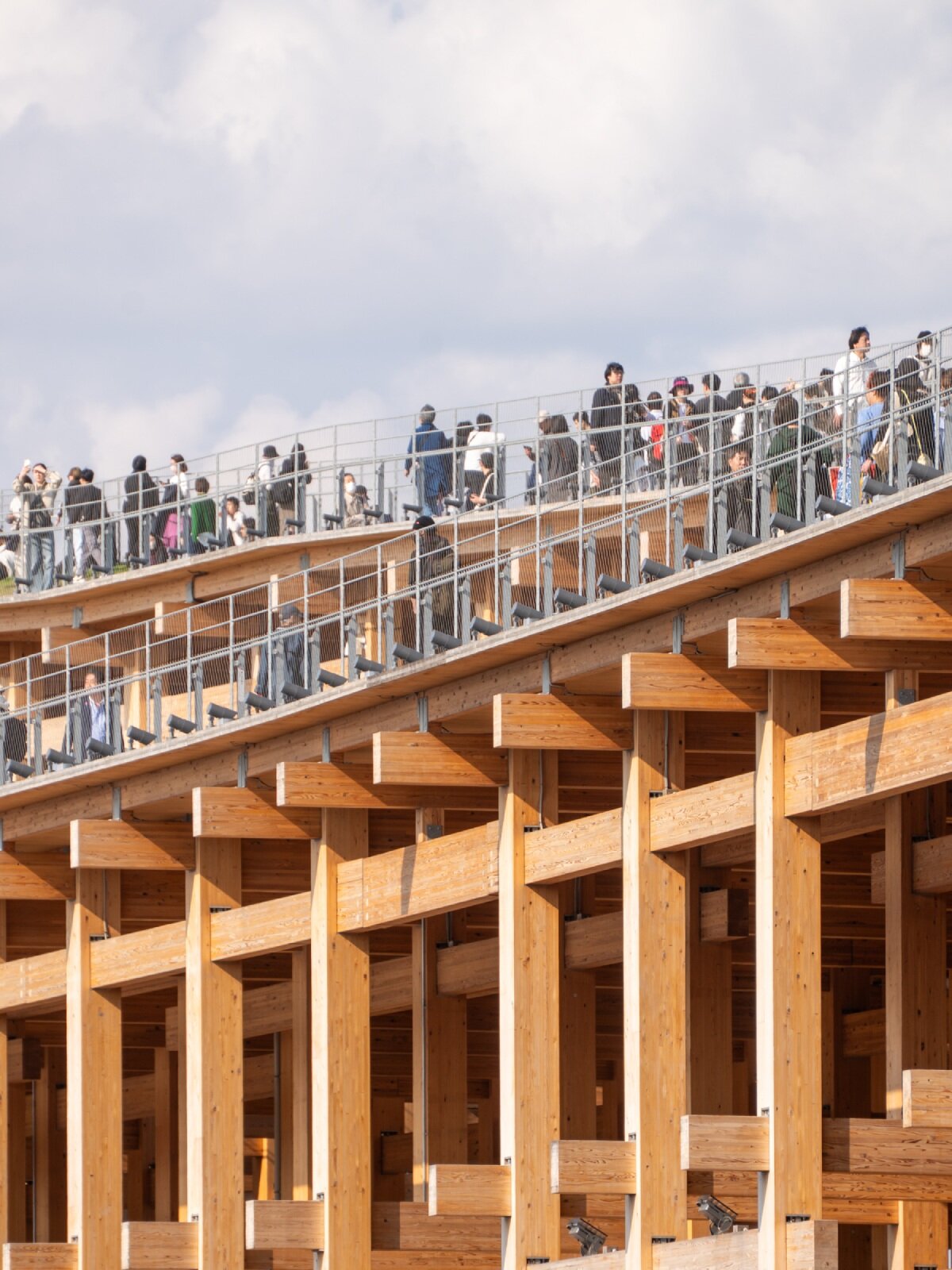
News | Feature | Aug 2025
From Sou Fujimoto’s monumental Grand Ring to pavilions rich in cultural storytelling, Osaka Expo 2025 offers a rare, immersive snapshot of global design thinking.
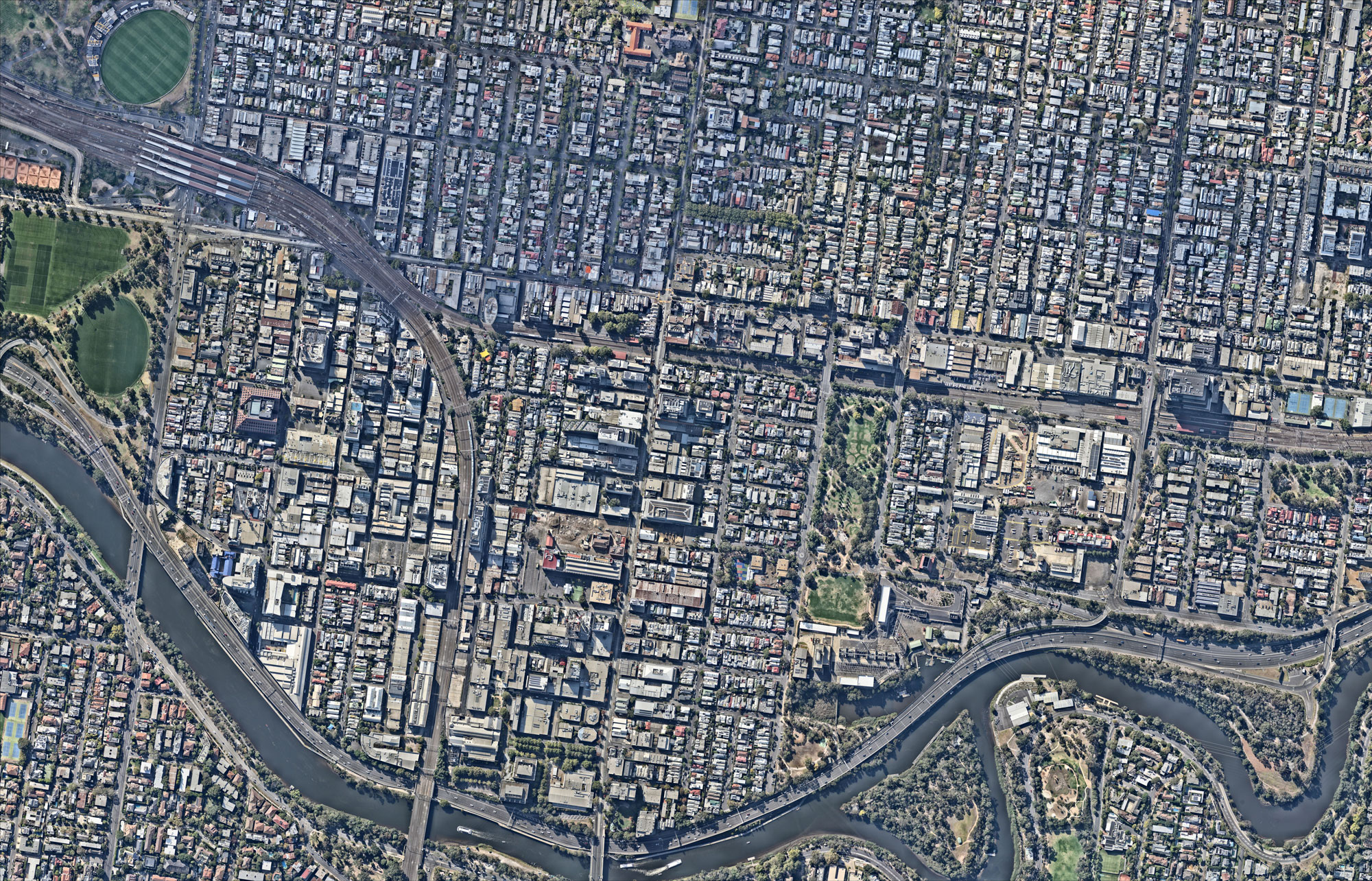
Ideas | May 2025
If there’s one Melbourne postcode developers should be watching, it’s 3121. With booming demand, flexible planning, and fast-tracked approvals, Richmond and Cremorne are ripe for smart, mixed-use developments—especially along the underutilised Swan Street corridor.
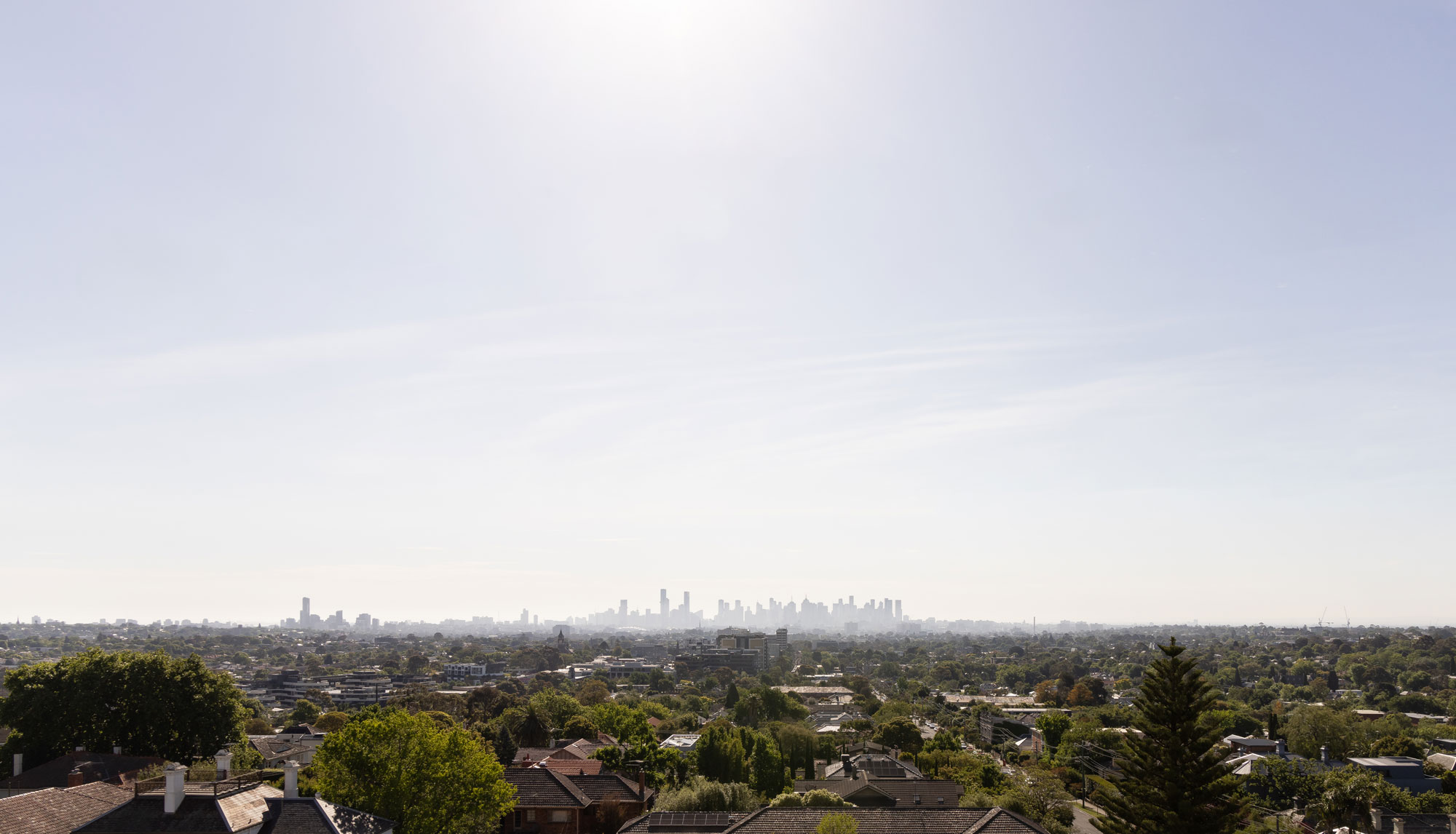
Ideas | Apr 2025
Victoria’s planning system is stuck in neutral — and it might be time to hand over the keys. Could privatising approvals be the circuit-breaker we need?
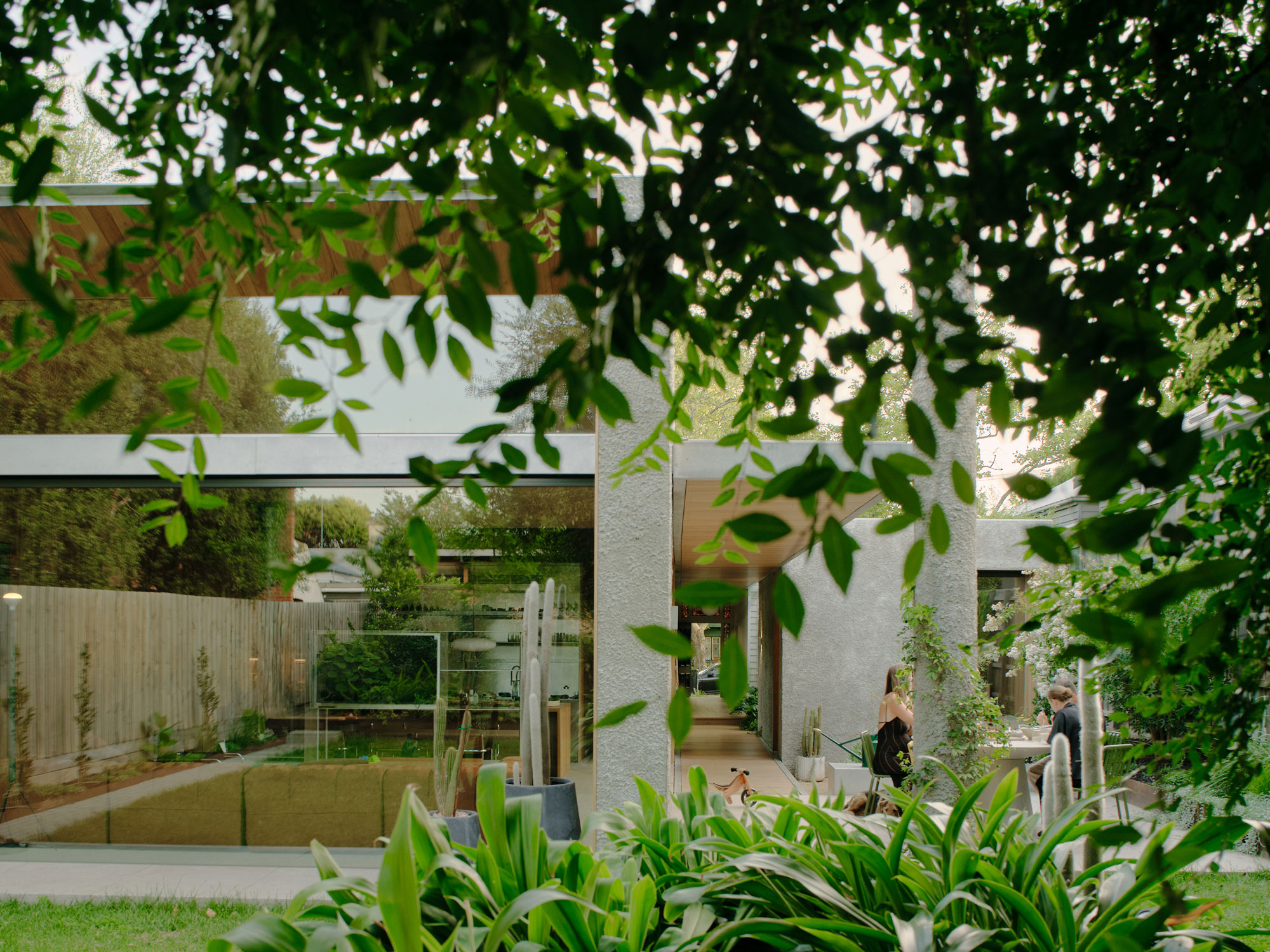
News | Mar 2025
For us, the decision to bring landscape design in-house was a natural evolution—a step toward delivering holistic, integrated spaces that honour the relationship between built form and nature.
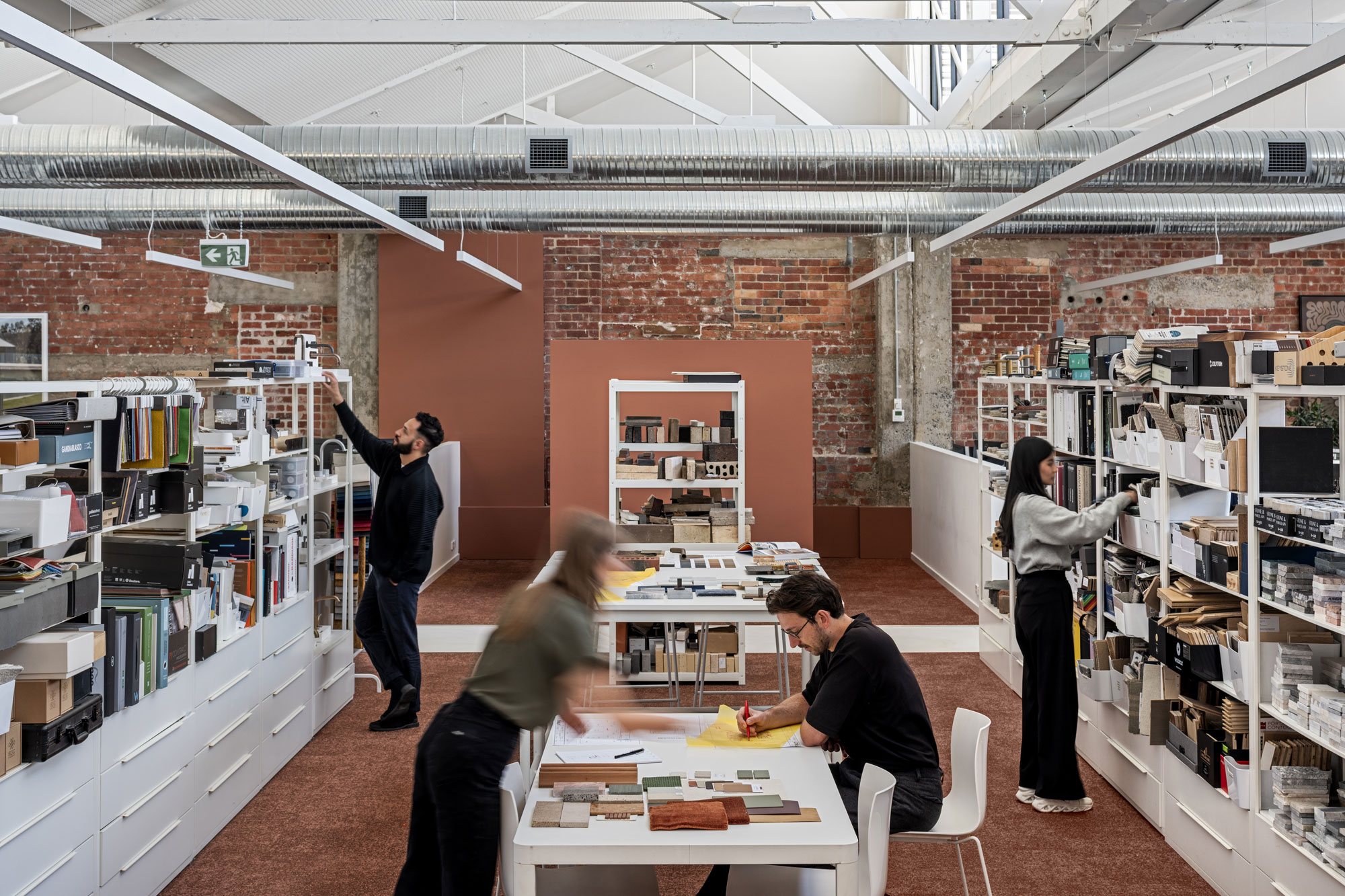
News | Dec 2024
When you’re in the thick of things—going day by day; project to project—it can be all too easy to lose track of what’s really being accomplished. But as we take a step back and look on 2024 in its entirety, the scale of what has been accomplished becomes clear.
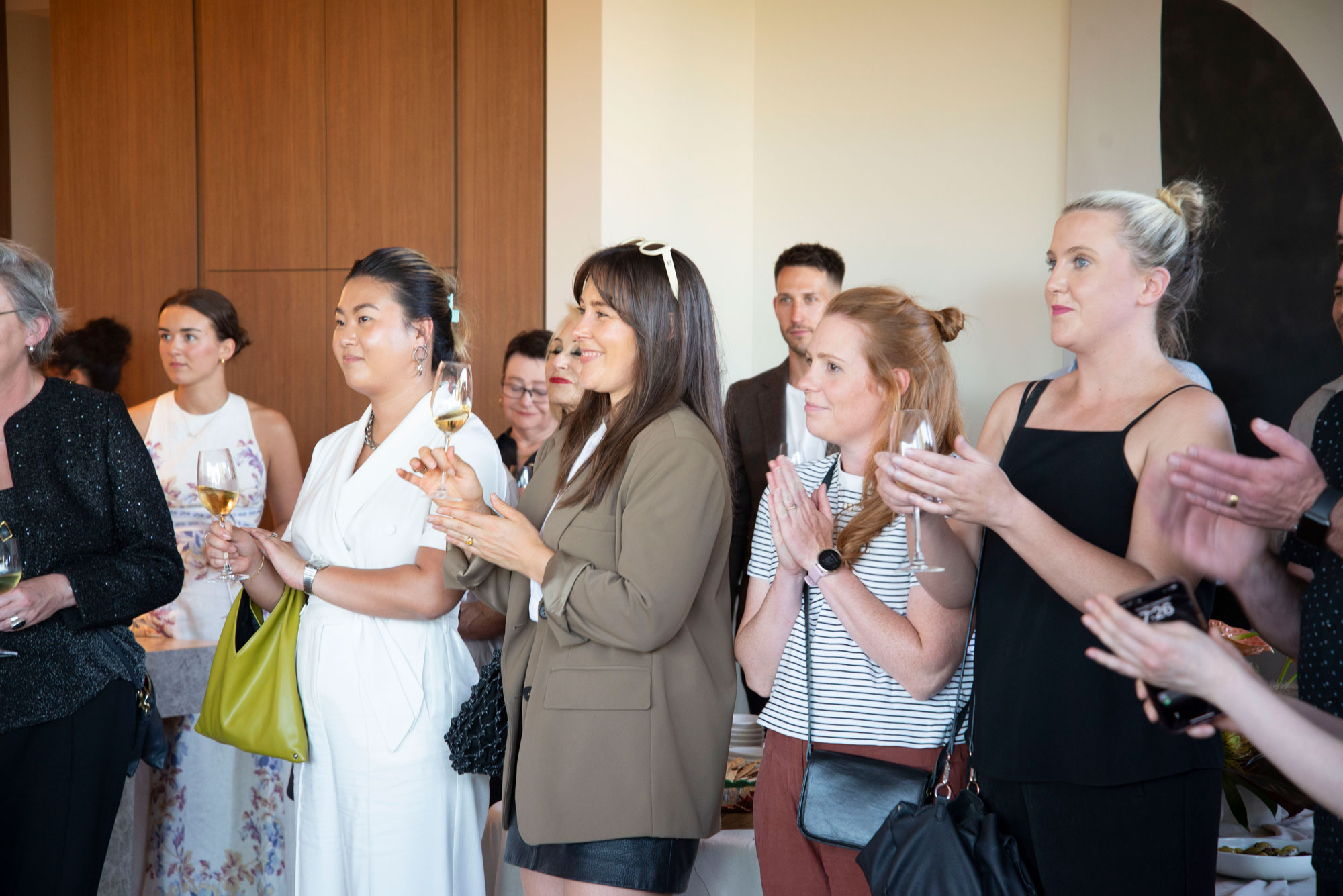
News | Project Complete | Dec 2024
On Thursday, 12 December 2024, we had the pleasure of celebrating the completion of one of our most cherished projects to date: Boxshall in Brighton.
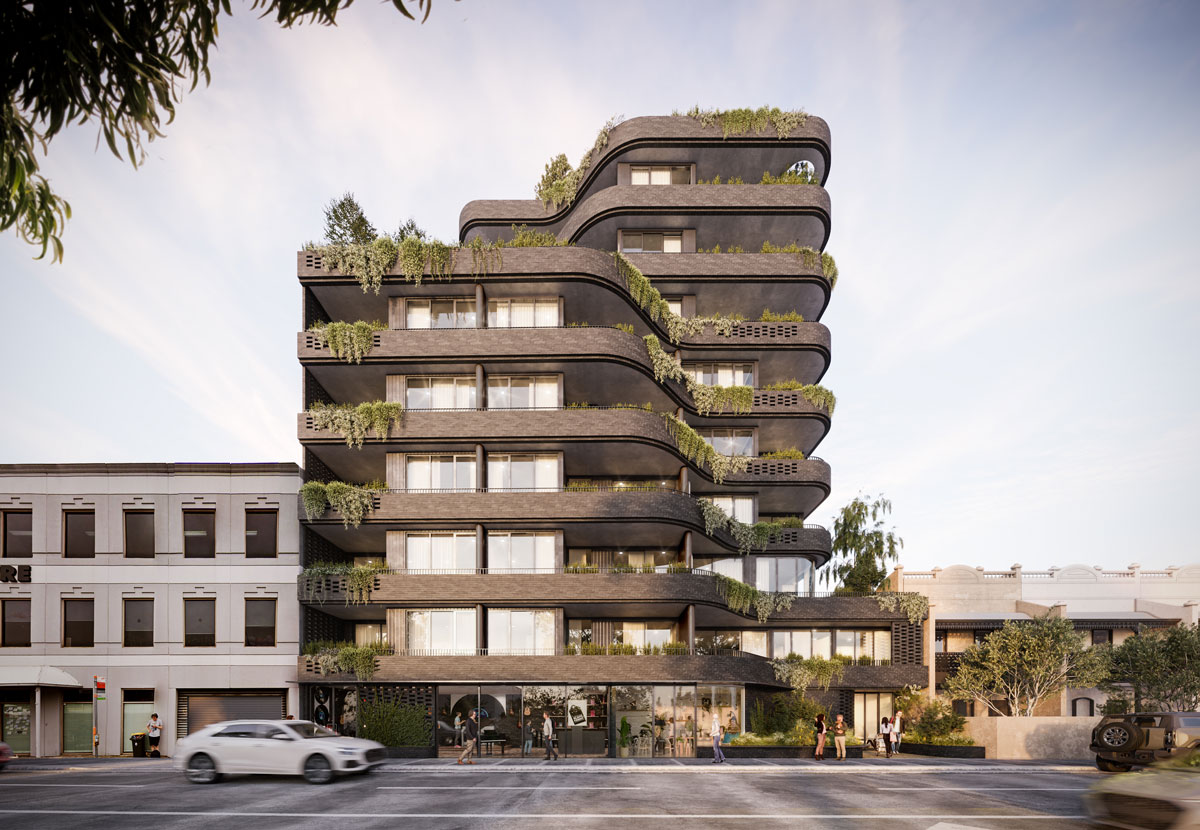
News | Project | Dec 2024
We are thrilled to announce that our design for a new mixed-use development in Melbourne’s inner north has officially secured approval from VCAT, following a 12-month journey through the planning process.
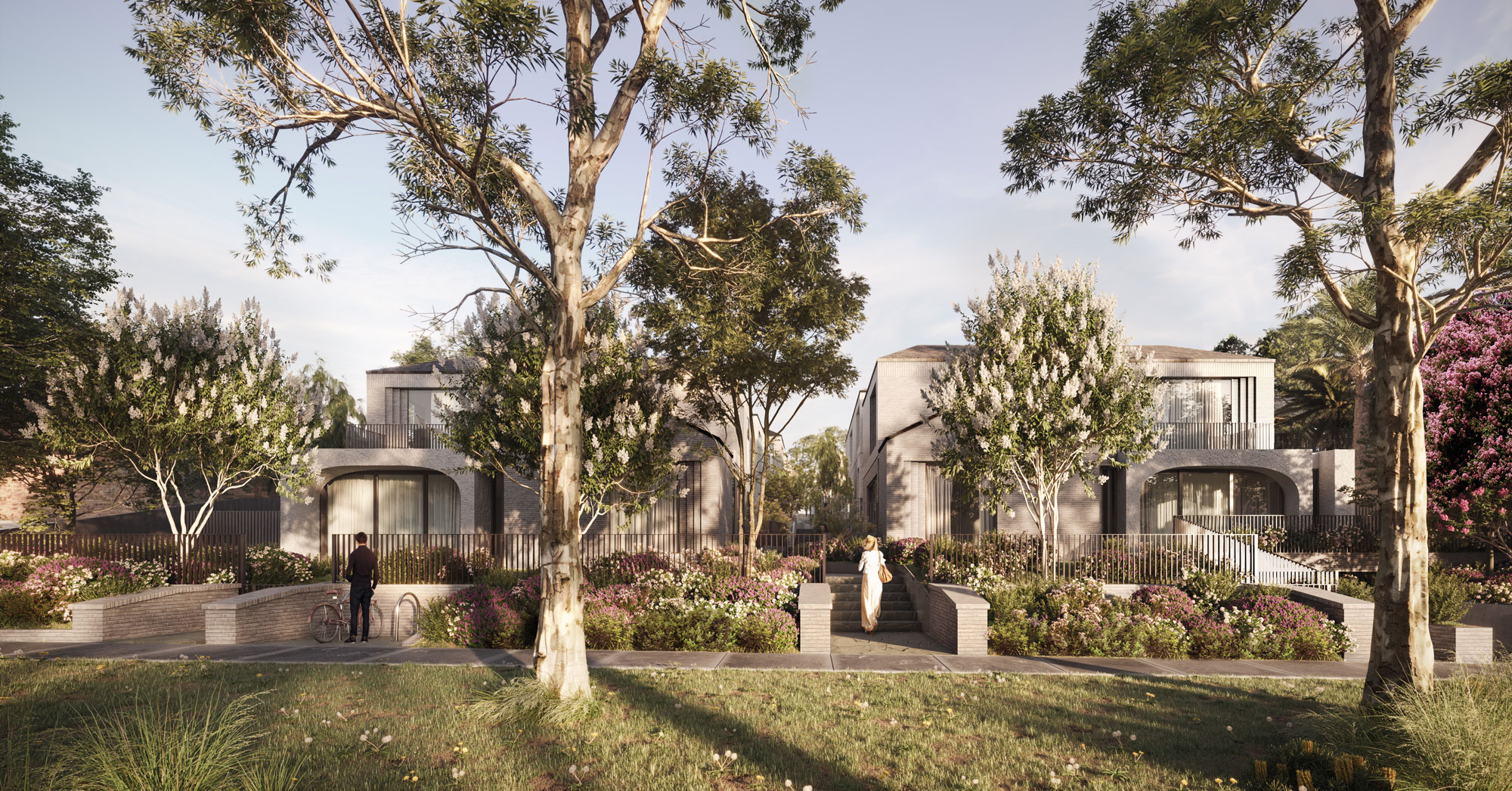
News | Sep 2024
“Getting this approval after such a long process is really satisfying. We’ve worked hard to create something that respects Camberwell’s unique character, while also pushing the boundaries of modern residential design,” says Dom Cerantonio.
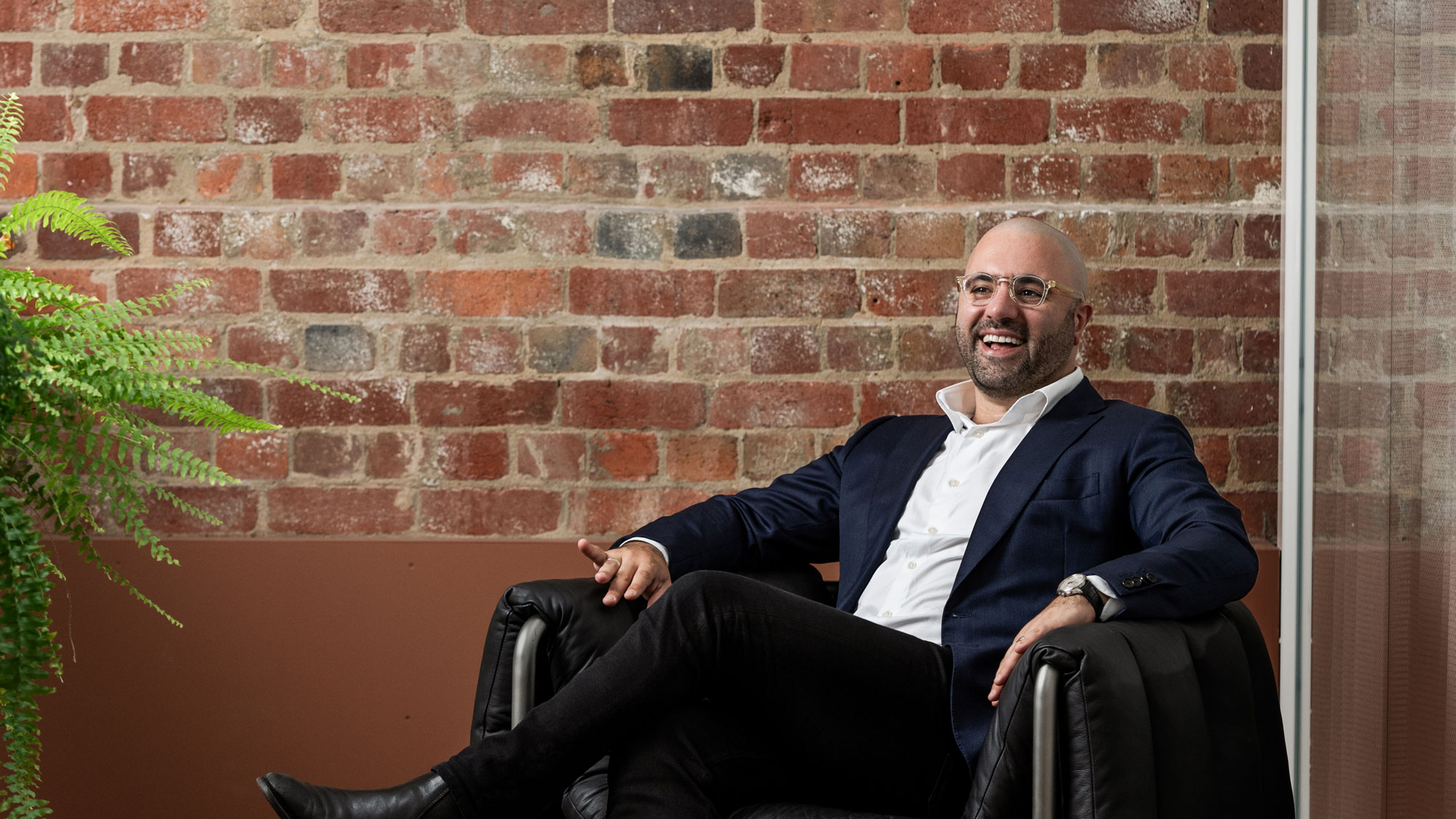
News | Sep 2024
Cera Stribley co-founder and managing principal, Dom Cerantonio has been named a finalist in the inaugural Urban Leader Awards, Architecture & Design category.

News | Aug 2024
Australian Design Review has just unveiled the shortlist for the 2024 Interior Design Excellence Awards (IDEA), and we’re thrilled to announce our nomination for Designer of the Year!