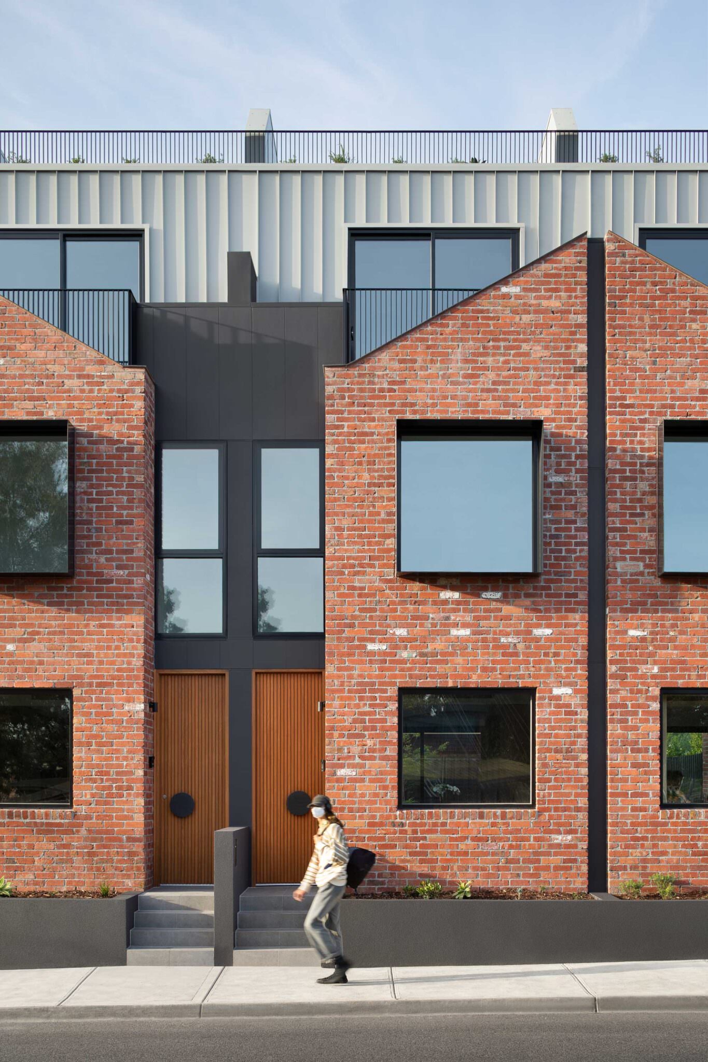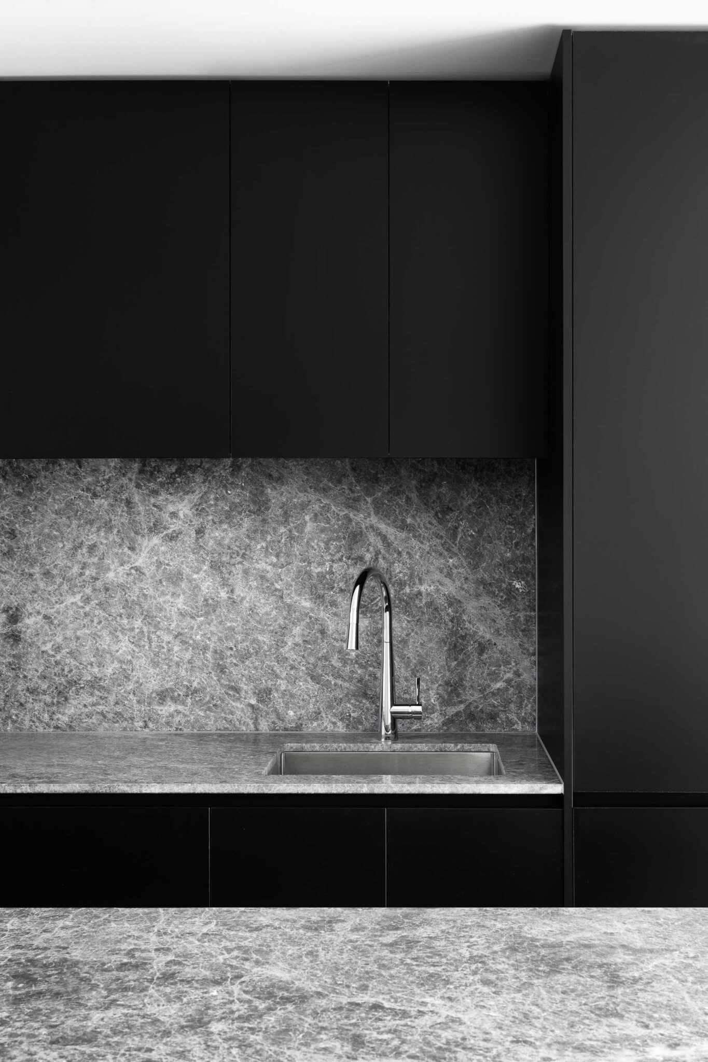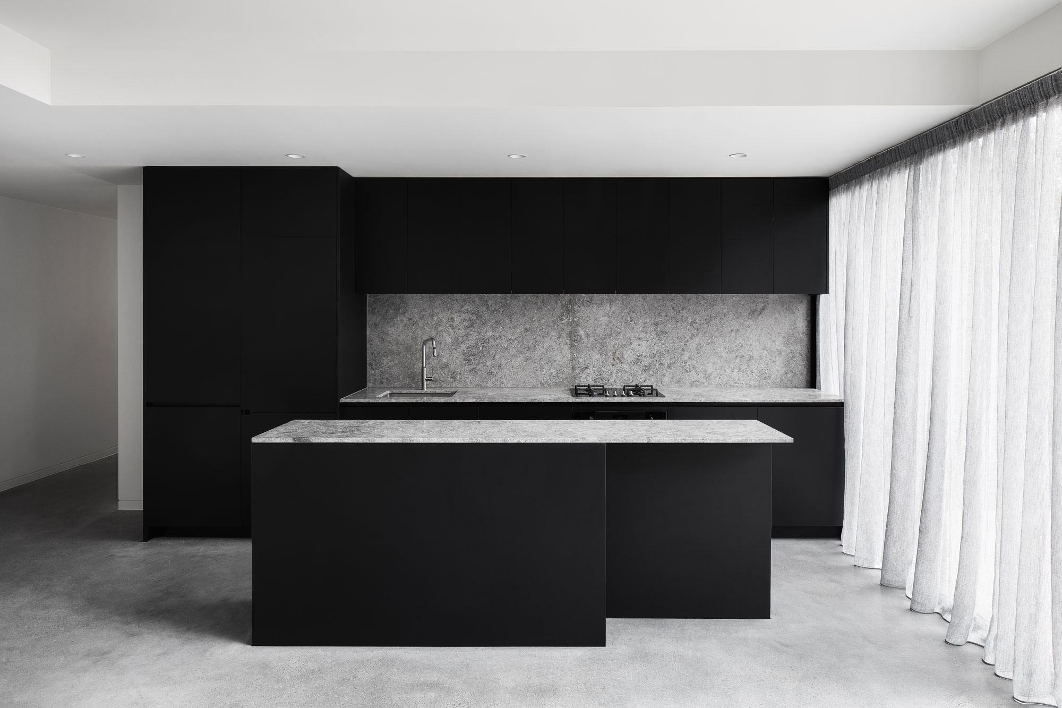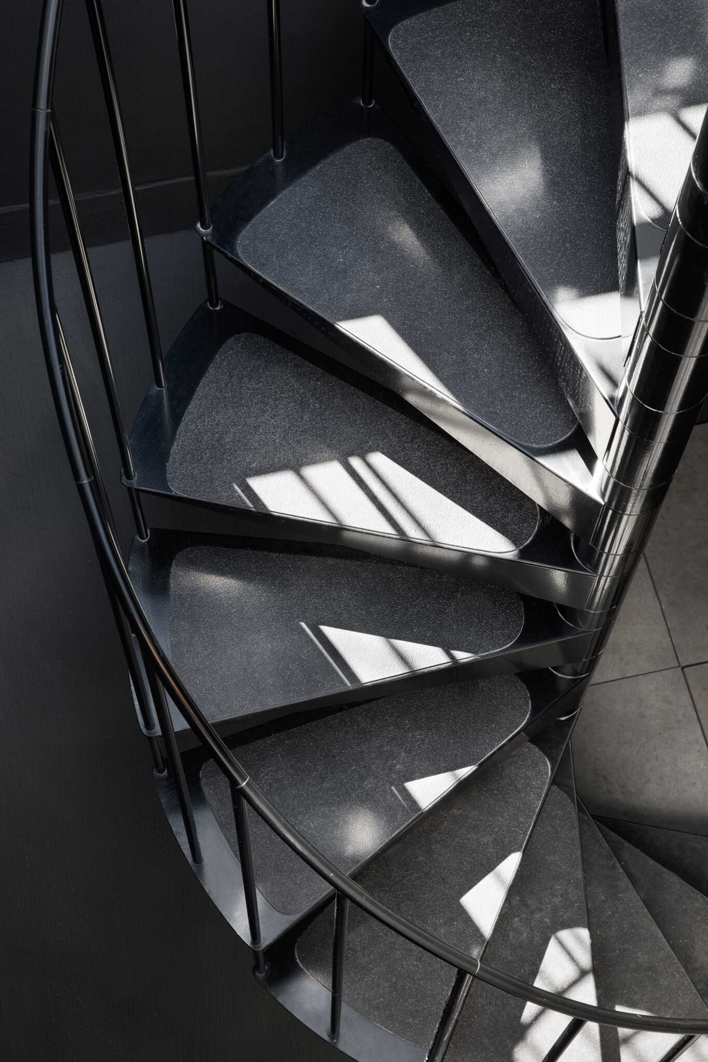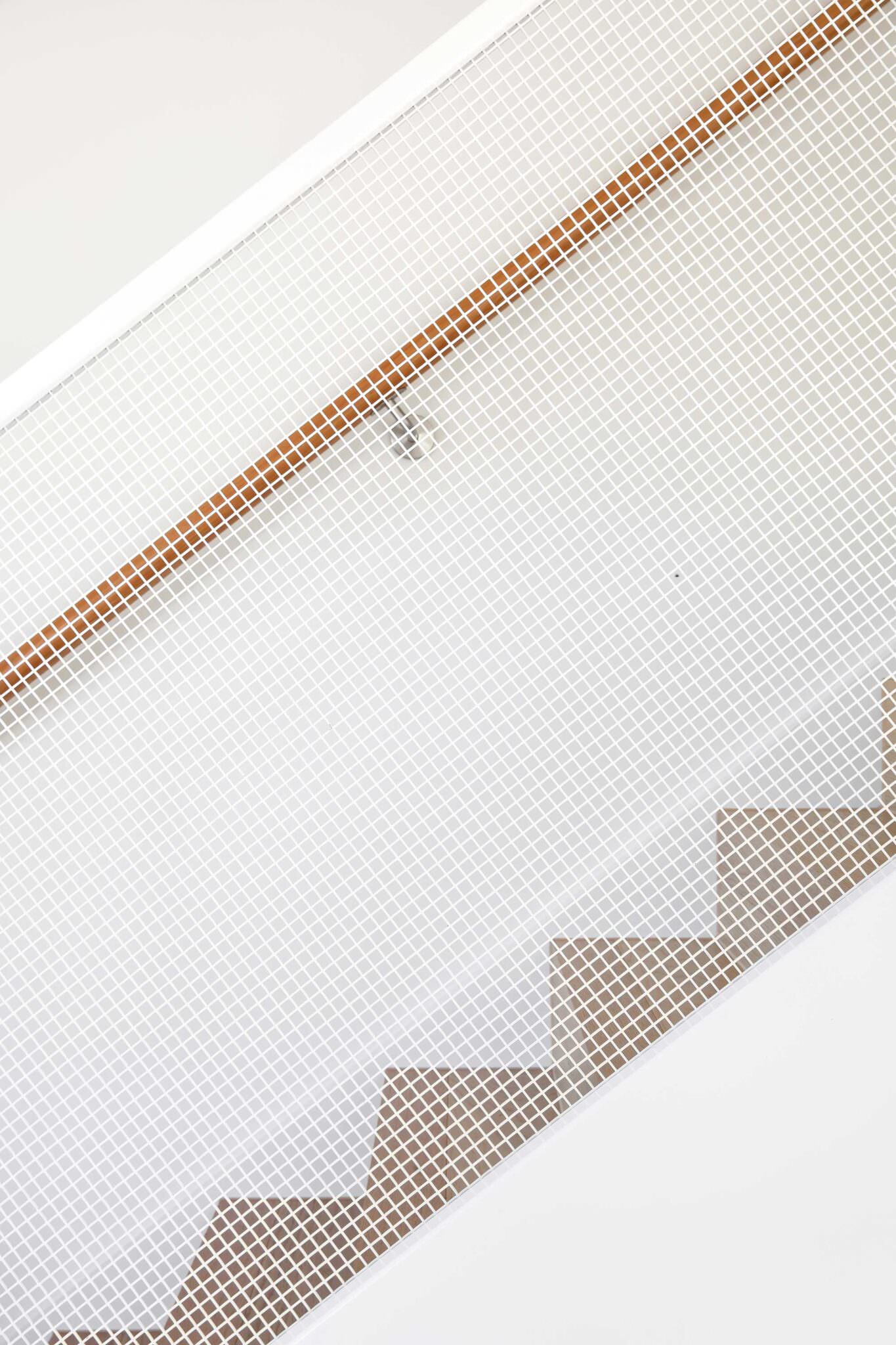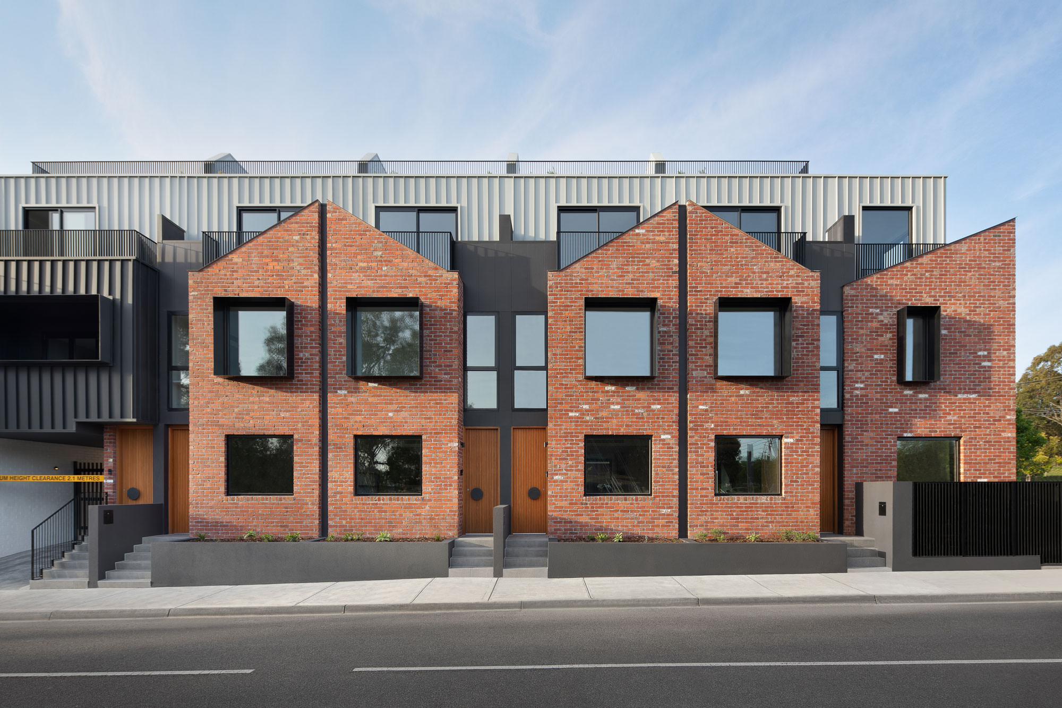Multi-Residential
2021
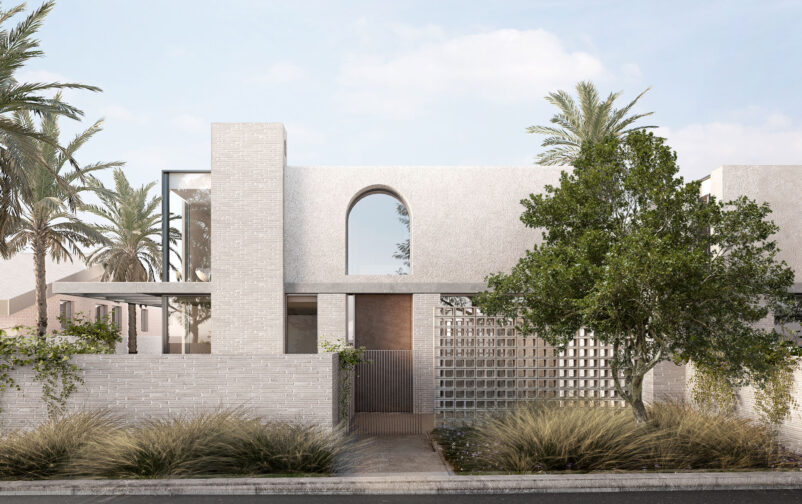
Type
Multi-ResidentialTeam
Domenic Cerantonio, Chris Stribley, Karen Voelske, Kate Hatherley, Daphne Spanos
Traditional materiality inspired by the surrounding context is integrated into the design, using classic red bricks and a pitched roof façade. This established architectural language, allows Merripark to sit comfortably in its streetscape, while the contemporary detailing denotes a level of modern refinement which finds itself at home in this historical, culturally diverse neighbourhood.
The importance of integrating the landscape within the design, and creating front entries to each townhouse creates a clear articulation in the overall form, enabling each owner to strongly connect with their home.
Merripark balances the heritage and industrial history of its context, with the contemporary requirements of living, redefining multi-residential architecture within an ever-evolving landscape.
