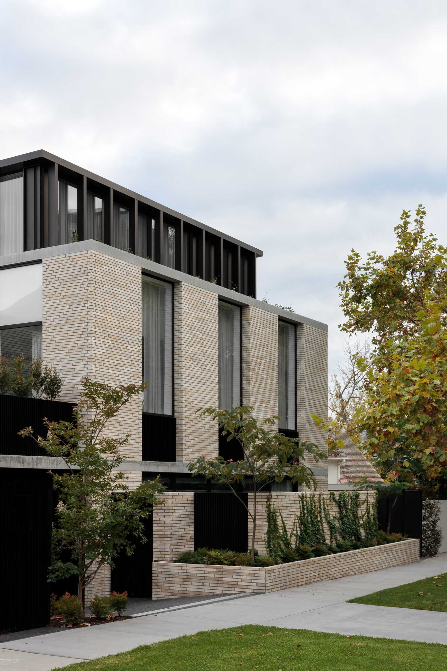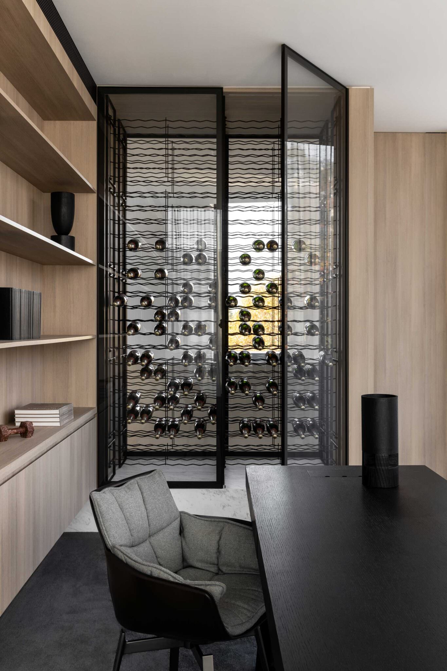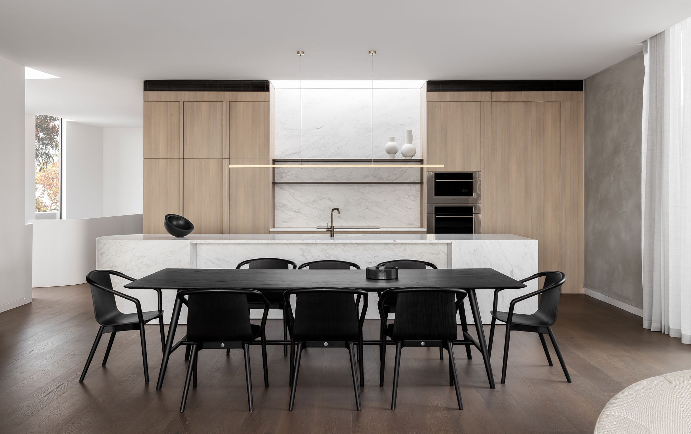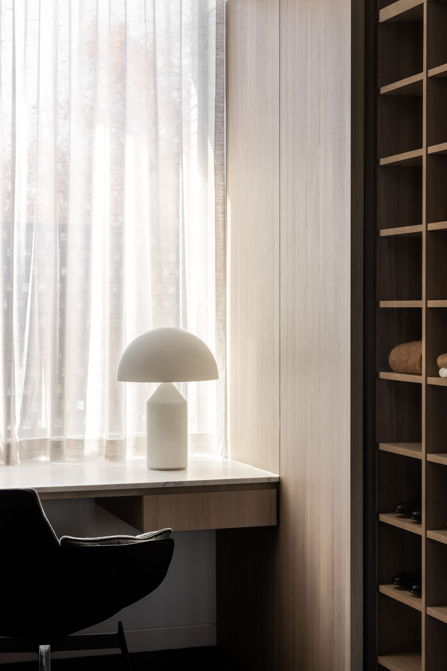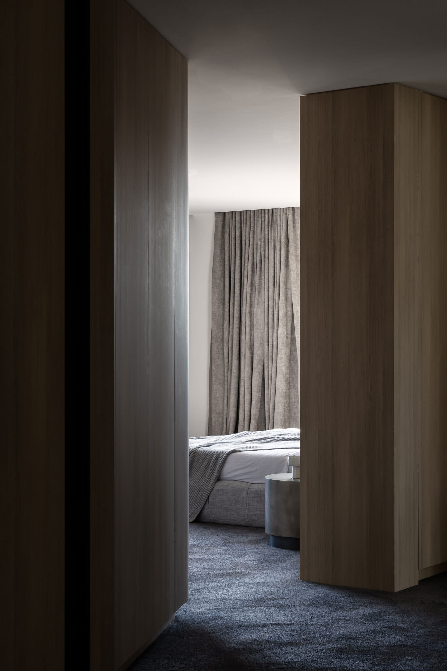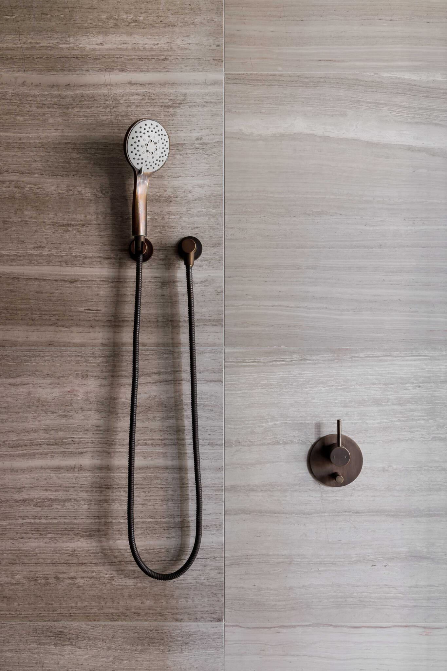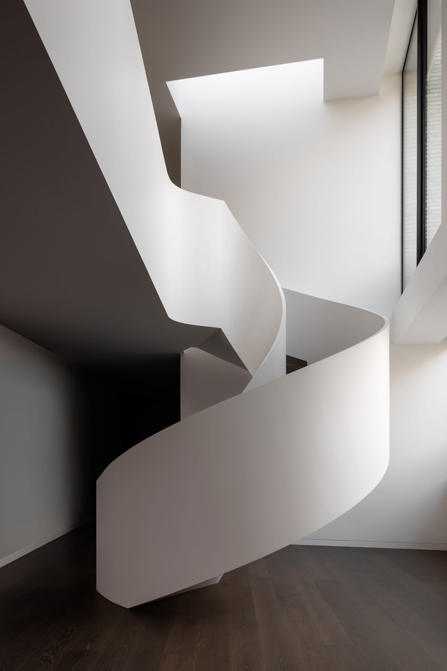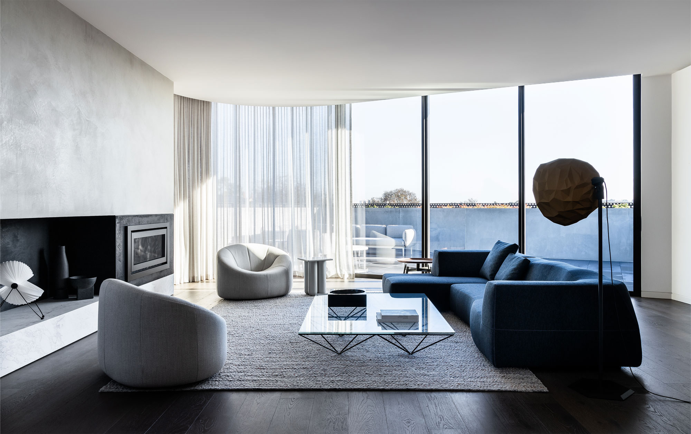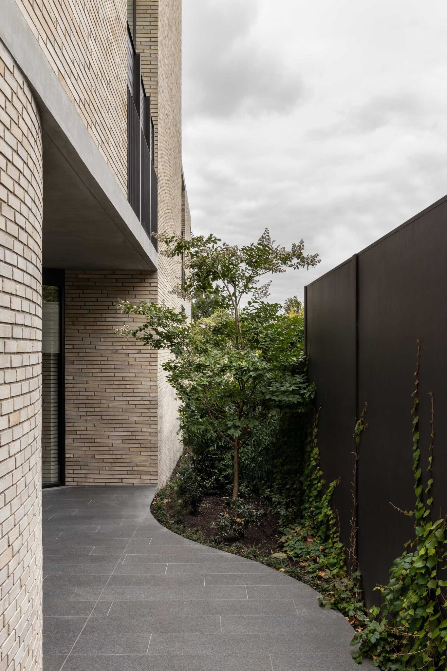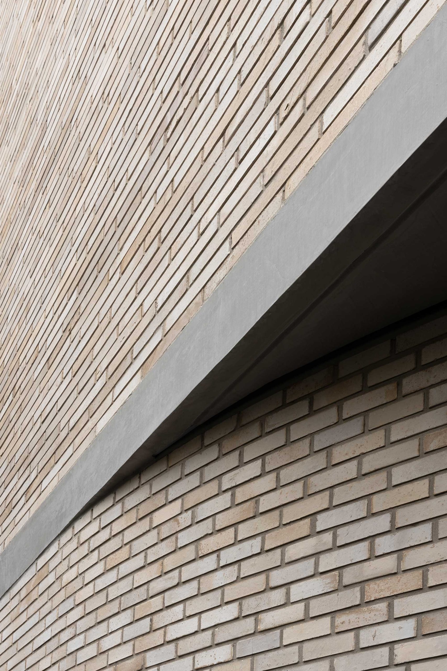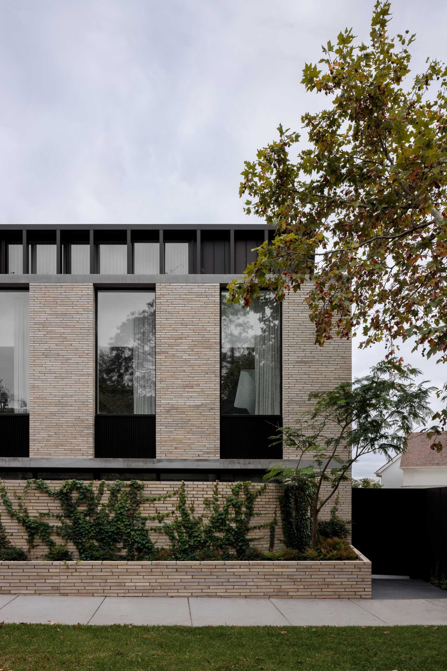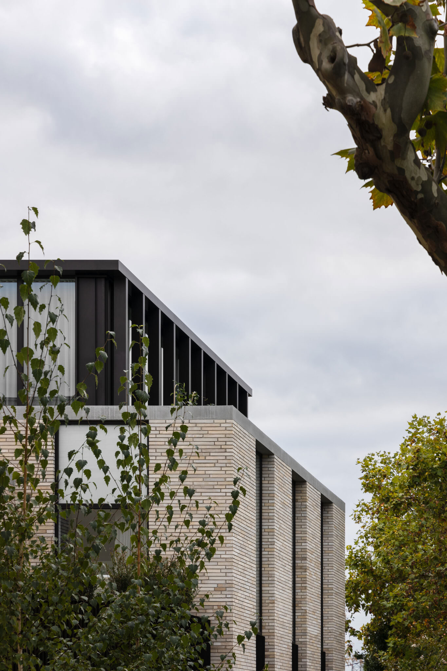Multi-Residential
2021
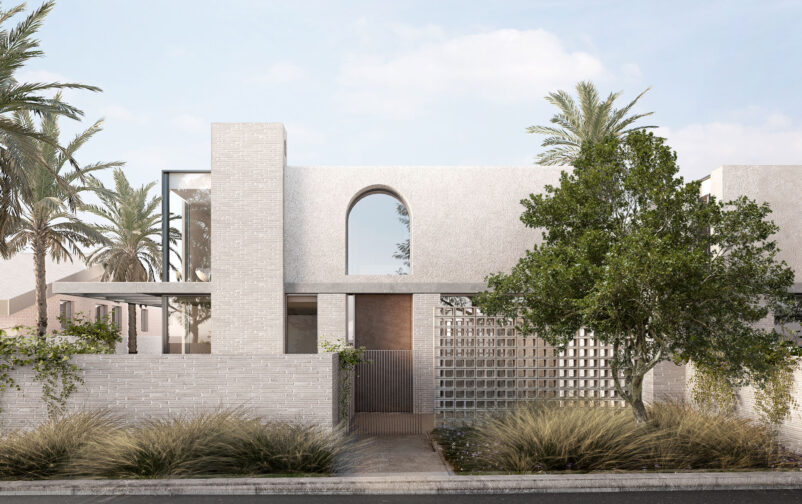
Type
Multi-ResidentialTeam
Domenic Cerantonio, Chris Stribley, Kevin Chau, Jamie Volek
The design references classical architectural proportions to bring with it a sense of authority and balance which sees the building at home amongst the established architecture of the area. This traditional organization of the façade is then articulated with minimal contemporary detailing in order to allow the materiality of the building to take centre stage.
Taking cues from the natural tones found in the adjacent Yarra River, clay coloured bricks with a colour matched grout have been used as the primary material. The bricks are laid in a way that forms a rough texture, in order to balance the strict formal arrangement of the design.
The entrance to the building also references the Yarra, which takes people from the street down a sweeping curved pathway, through a landscaped garden before arriving at the entrance lobby.
By using curved journeys through the building a sense of withdrawal and reveal is created. This language was inspired by the way the river constantly reveals new views and pockets of space as you follow the curves of its banks. Finally, the design allows for a series of stepping terraces to its southern boundary, enabling planting to cover much of the buildings profile. This not only allows an easy relationship with its neighbours, but provides an inviting view of planting to its occupants.
