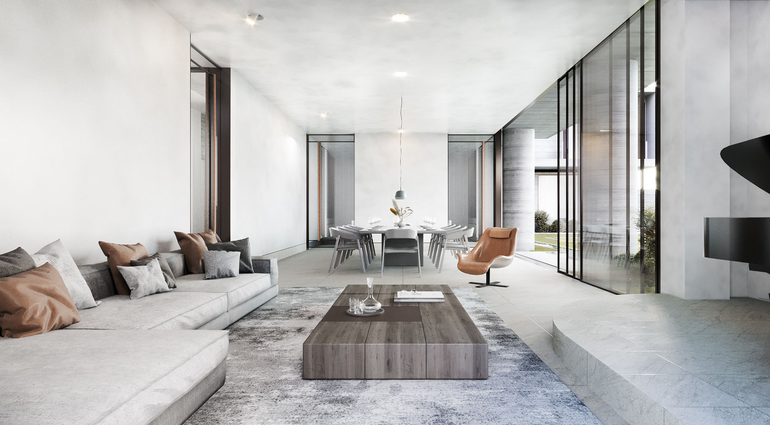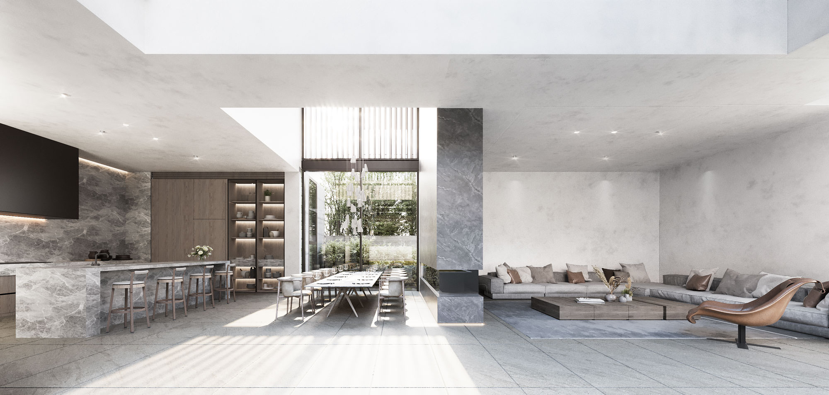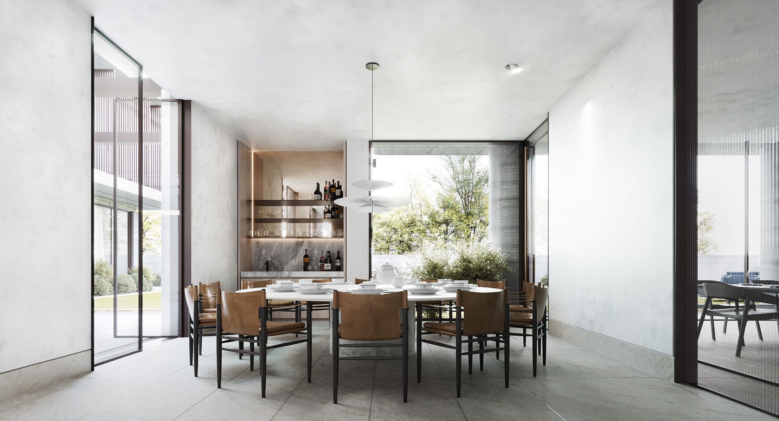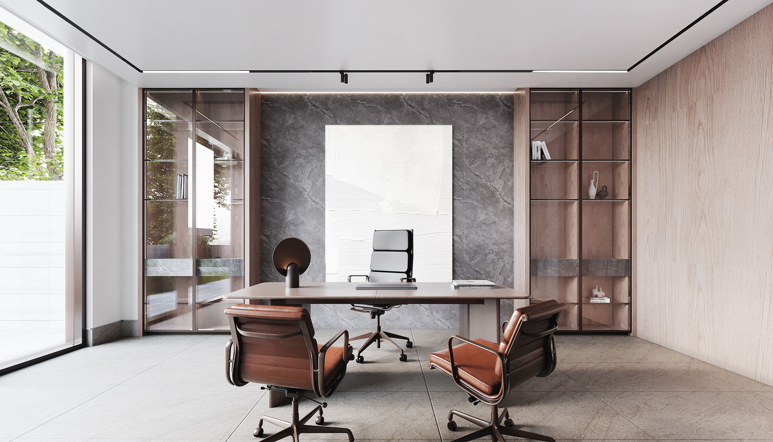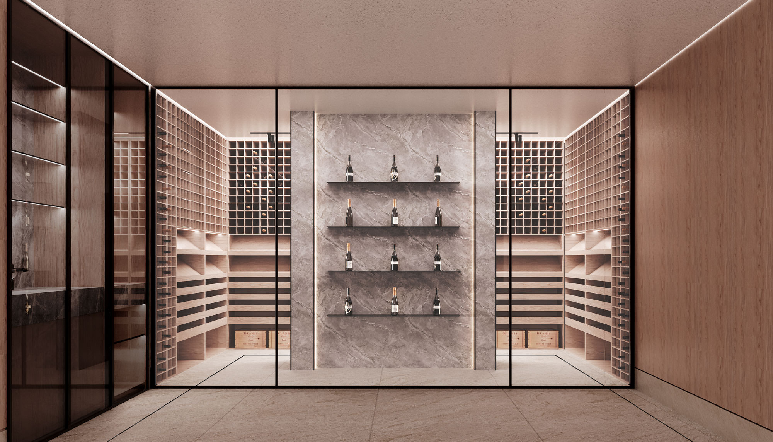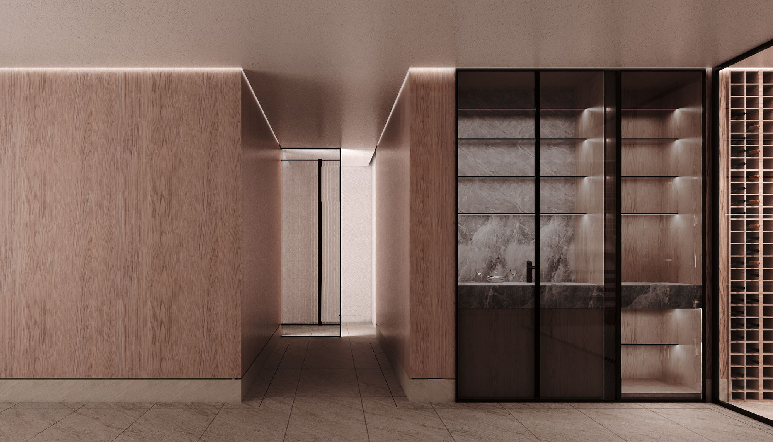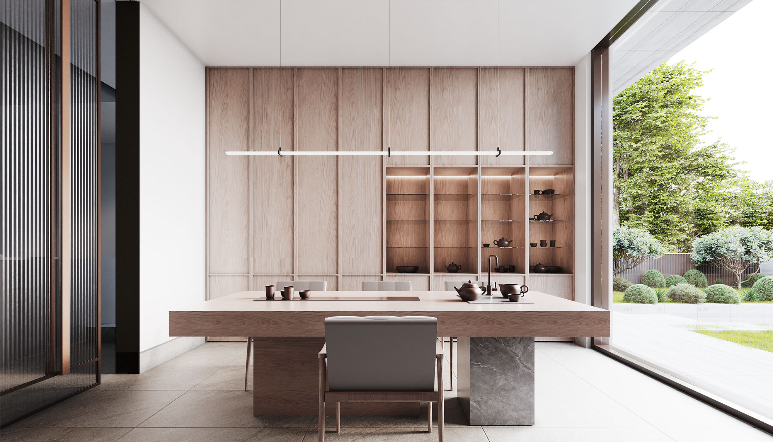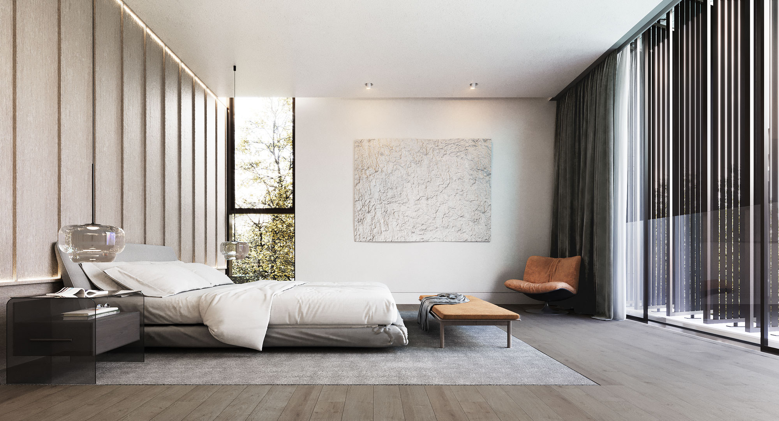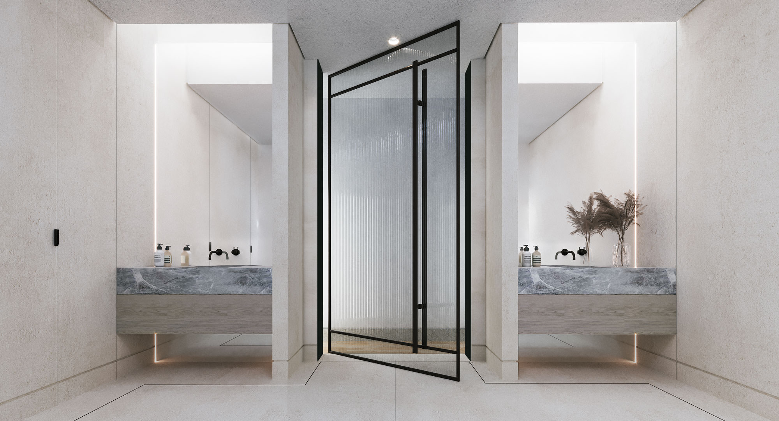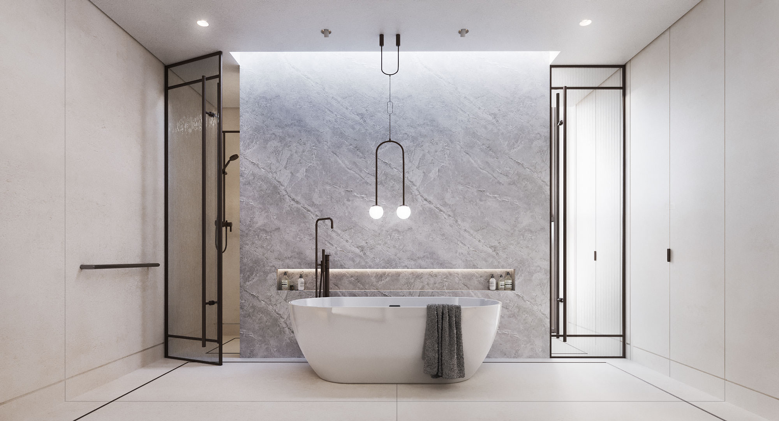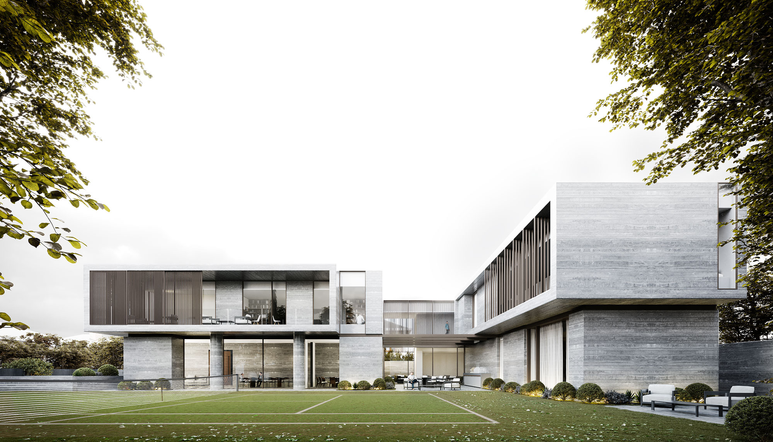Interior Design, Residential
2022
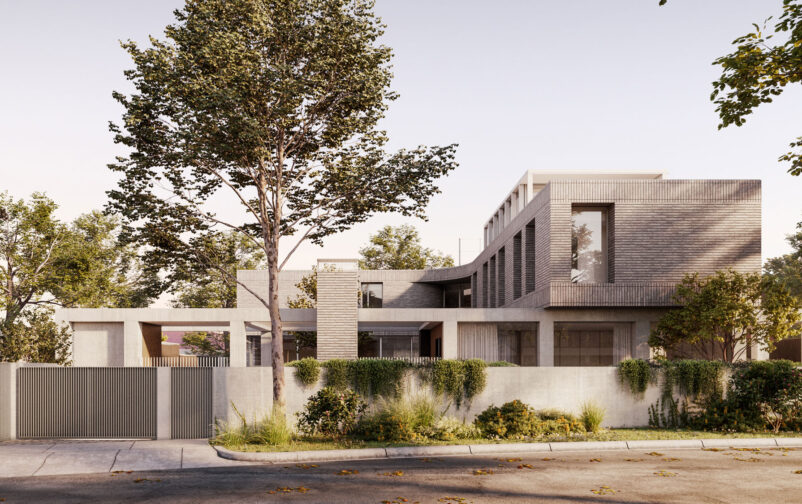
Type
Interior Design , ResidentialTeam
Domenic Cerantonio, James Eyres, Jessica Coulter, Melanie Ting, Sarah Wardlaw, Manuela Millan
Designed by Cera Stribley for a private client who frequently entertains, the house is a contemporary interpretation of refined living in which the residents’ formal and informal lives harmoniously co-exist.
Taking inspiration from classical cloister and peristyle architecture, the design explores the potential between solid and void; public and private; indoor and outdoor; formal and informal.
The outcome is a series of rectangular volumes juxtaposed by a series of courtyards and programmed to grow in intimacy the further one gets from the formal spaces toward the front of the house.
Panoramic views open out to a milieu of landscaped gardens and courtyards, complete with a private tennis court and putting green, resulting in a grand yet well-grounded home.
As robust as it is timeless, the material palette throughout both the interiors and exteriors resonates deeply with notions of design for longevity.
